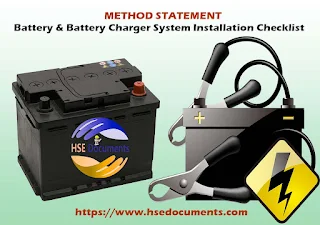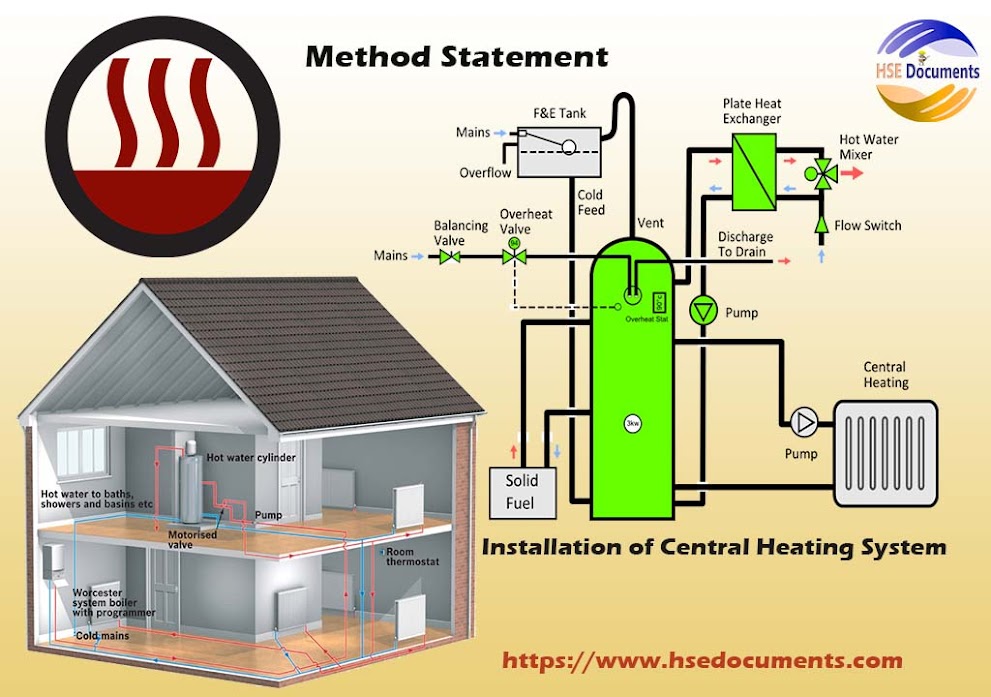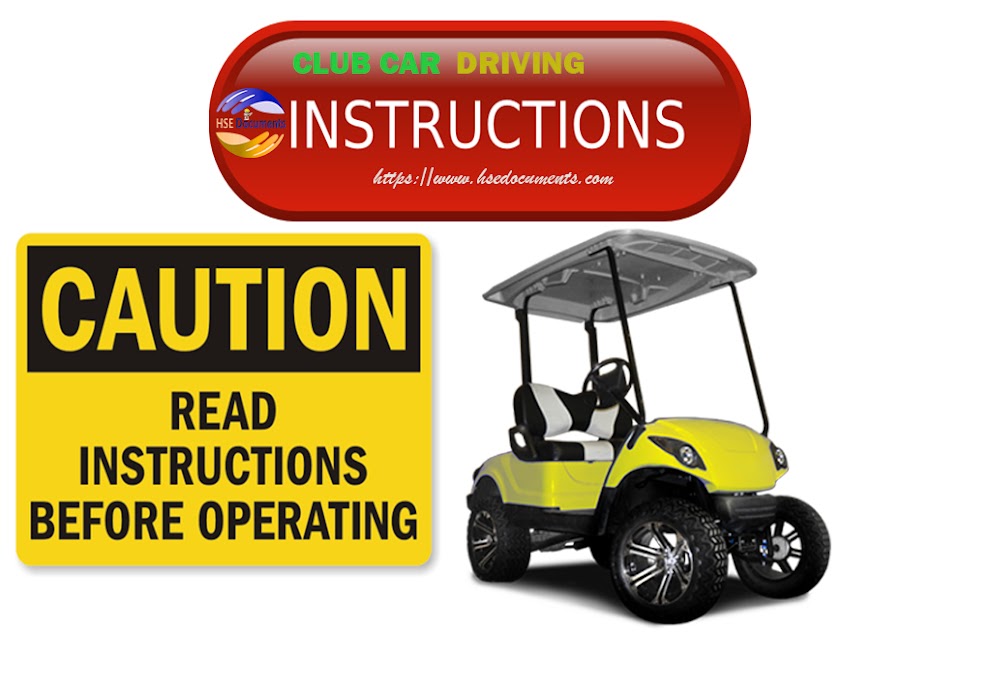Method Statement Damp Dusting of Horizontal and Vertical Surfaces
1. PURPOSE
The purpose/aim/objective of this Method Statement (MST) for Damp Dusting of Horizontal and Vertical Surfaces and explain in detail the procedure such as;
2. Health and Safety Procedures
- Name of On-Site First-Aiders
- First Aid Box Location
- Name of Nearest Hospital
- Nearest Hospital Contact No
- Designated Excavation Location
Health & Safety and Environment
- Make sure that colour coding system is followed at all times.
- Never mix cleaning agents, as poisonous gases could result-refer to manufacturers’ instructions.
- Do not climb on chairs or desks and do NOT practice overreach.
- All equipment should be left clean, dry and tidy in the storage area after use.
Equipment, Devices & Machinery
Details
- Colour-Coded Bucket
- Colour-Coded Cloth
- Vileda cloths
- Rubber Gloves
- General-Purpose Detergents such as Hard Surface Cleaner or similar
- Scope of Work: Damp Dusting of Horizontal and Vertical Surfaces
Methodology
- Put on rubber gloves.
- Prepare the cleaning solution following the manufacturers’ instructions.
- Make sure that the bucket is always placed sensibly and does not pose a hazard to others.
- Dampen or rinse a cloth in the cleaning solution – wring out the cloth as much as you can so that it is barely damp.
- Ensure the surface is left as dry as possible with an even finish (not streaky!).
- Change the cleaning solution when it becomes soiled.
- Use the selected cleaning solution/substances to remove any grease marks or stubborn stains.
- Replace items onto the clean surface.
- After use, all equipment and machinery should be inspected, cleaned, dried and returned to the storage area/warehouse/store.
- Remove gloves and wash hands.
- Remove items from the surface to be cleaned.
- To Damp dust flat surfaces (furniture, floors, walls, etc.), wipe in straight lines cleaning the edges first.
- Wipe the main surfaces in a figure of eight patterns.
- Frequently turn the cloth and rinse in the cleaning solution







































